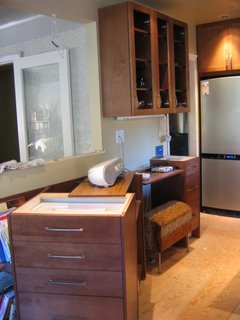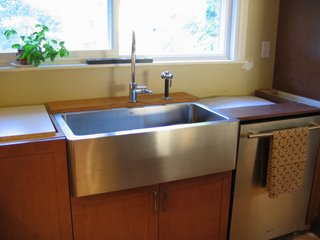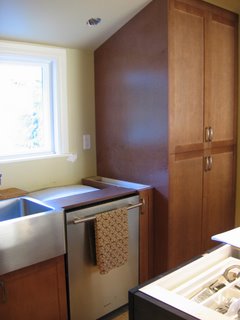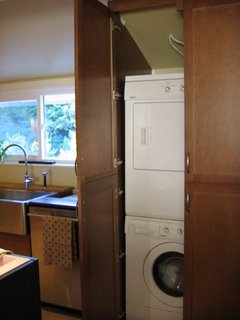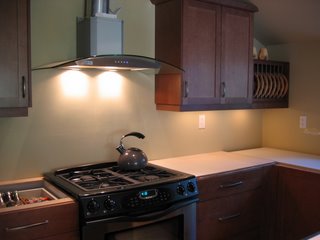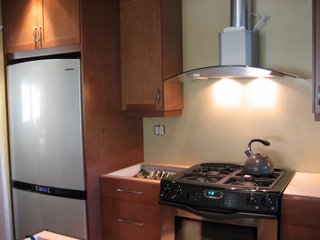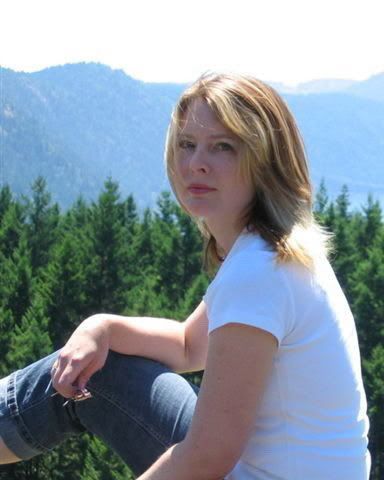Kitchen Island
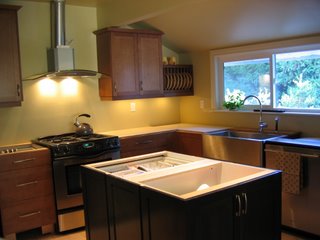
Here is a general pic showing the North West wall, which allows a view of the island. It is stained in charcoal, while the rest of the are stained in toffee. They are shaker maple cabinets in a salem solid door style. The door hardware is from Cantu Bathrooms & Hardware in Victoria.
The space planning for the kitchen was done by Inez Hanl from The Sky is the Limit. She did an absolutely amazing job of making a very creative and highly functional kitchen design. Thank you Inez!
